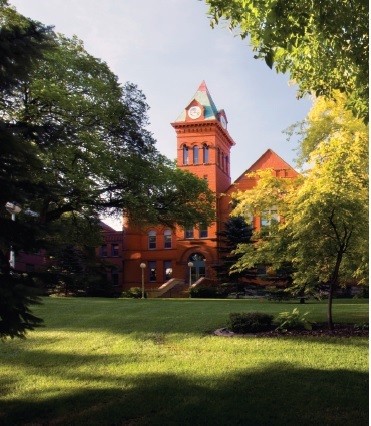Campus Master Plan

The university physical master planning process is an important opportunity to engage the entire VCSU community—faculty, staff, students, neighbors—in envisioning the future for its surroundings. VCSU’s most recent physical master plan was completed in 2010, with revisions made in 2012 and again in 2014. Under direction by the North Dakota University System, the entire master planning process was reviewed and restructured for the 2016 update. The 2016 Master and Capital Plans below reflect the new NDUS guidelines.
The physical master planning process helps establish a baseline status and then produce strategies for future growth that respond to the university’s long-term goals.